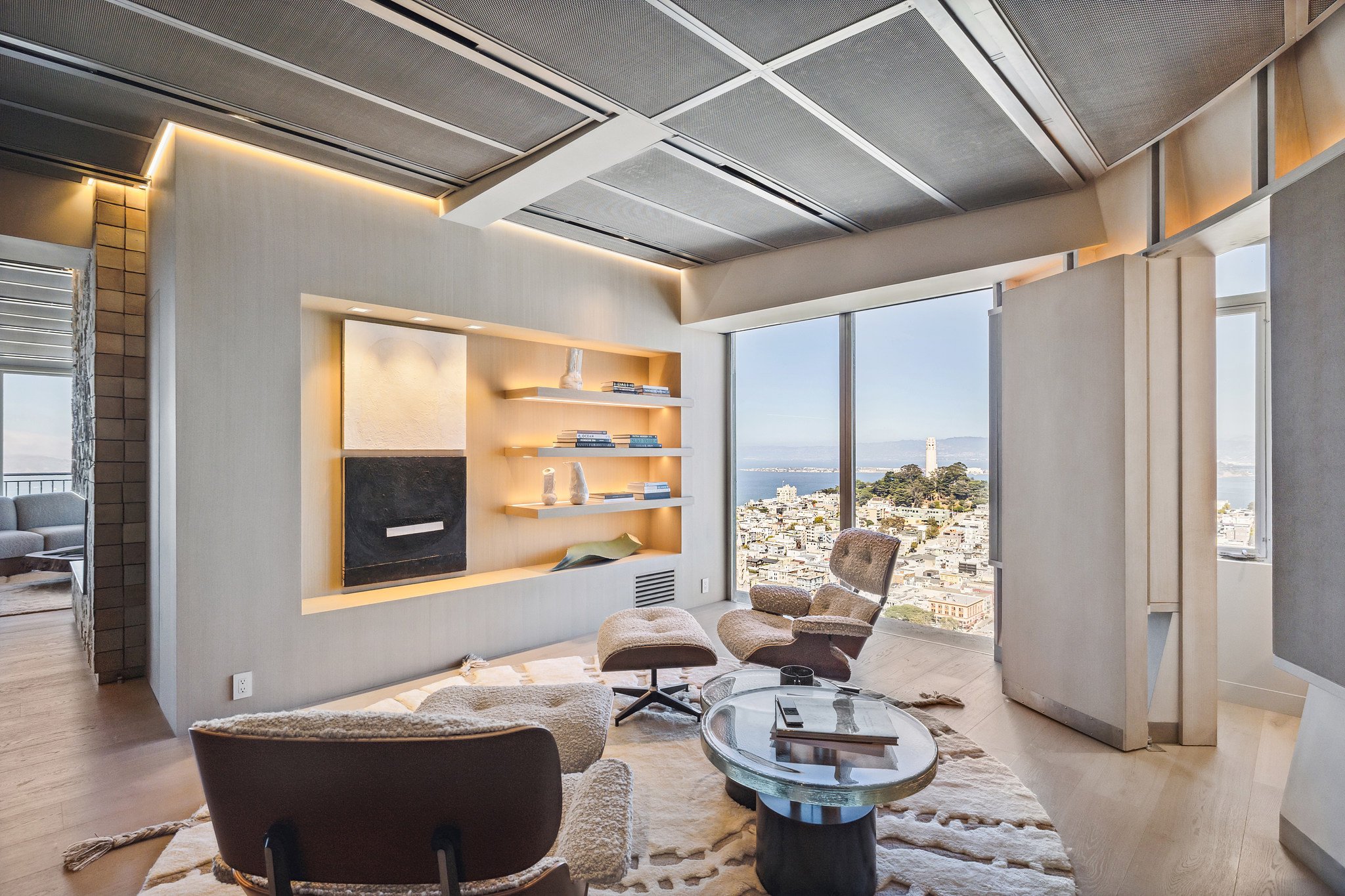main features
2 bedrooms, + den / library, 2.5 bathrooms
3,640 square feet (per tax records)
Grand formal entry lounge
Coveted upper floor view residence at the Royal Towers featuring the most iconic and spectacular views in the United States
Newly extensively renovated, designed by Erin Martin
Custom artisan hand finished wood walls, shelving, and cabinets
Custom plaster walls and ceilings
Custom fabricated steel trim and aluminum ceilings
Captivating views including: Golden Gate Bridge, Alcatraz, Coit Tower, Bay Bridge & Downtown
Floor to ceiling windows in each room that capture the immersive views
Disappearing TV in the ceiling of master bedroom
Three terraces
Air conditioning
Hardwood floors
Custom built fireplace by Kelly Farley
Den/library area with wet bar, and ice maker
Three parking spaces + storage
Designed by William Turnbull Architects, Redesigned by Erin Martin Design
kitchen
Handcrafted artisan poured concrete counters
Professional Fisher & Paykel appliances including 2 dishwashers and ice maker
Designer flush electrical outlets
Multiple pantries
bathrooms
Artisan fabricated concrete sinks in bathrooms
Dual sinks in primary bathroom
Tile-encased soaking tub & stall shower in primary bathroom
Large window in primary bathroom
building
Newly renovated lobby
24 hour door person
Fully equipped gym featuring city and bay views
Covered and heated swimming pool
Dramatic high ceiling view lounge
Catering kitchen for events / dinners
Separate conference / boardroom for meeting
Guest parking at main entrance
Royal Towers was designed by Mid Century architects Barbachano, Ivanitsky. & Watanabe


